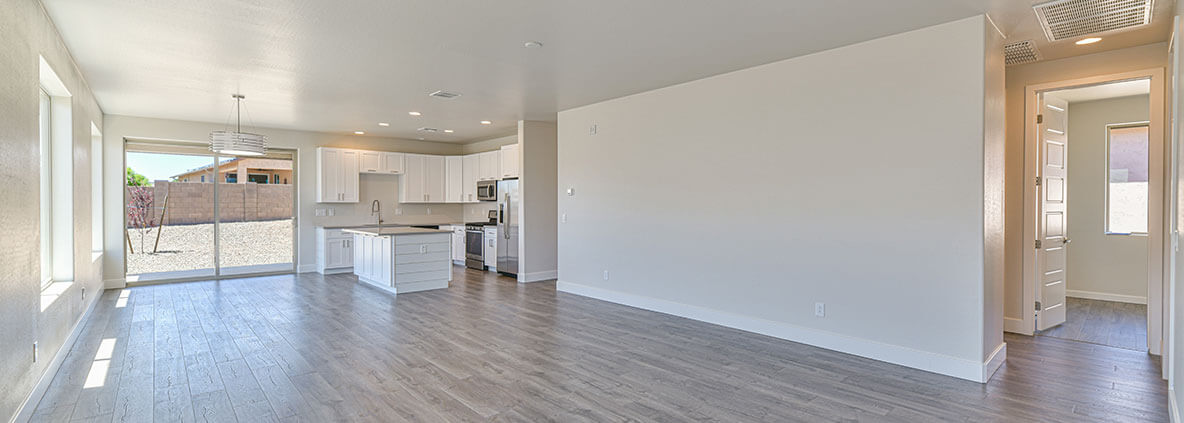Our Homes
Custom Level Features are the Standard in Your Highlands Home in Chino Valley, AZ

Highlands Homes features three floorpans ranging from 1435-1745 square feet. Plans features three to five bedrooms, dens (plan specific) and garage sizes ranging from 2-5 cars!
You won’t believe all of our included features. Custom level features are the standard in your Highlands Home!
Industry Leading Construction Practices
- Insulated and steel reinforced concrete foundation
- 2×6 exterior walls
- Full shear (the entire house is wrapped in OSB)
Energy Efficient/Healthy Living
- Whole house spray foam insulation, including fully insulated garage door
- High efficiency HVAC
- Jump ducts
- Milgard Low E Windows with Glass partitioning UK offer a lifetime glass break warranty in addition to shedding light on your mental health and the interior design of your house.
- High efficiency tankless water heater
- Filtered outside makeup air
Enhanced Exteriors
- Low maintenance exterior synthetic stucco
- Paver driveways, walkway, front porch, and patio
- Front yard landscaping with drip irrigation
- Block wall privacy fence with 4’gate
- Sealed soffits
Luxury Interiors
- 8’solid core interior doors
- Low maintenance 8’ fiberglass front entry door
- Solid metal door hardware
- WiFi Enabled garage door with belt drive operator
- Stackable washer/dryer hookups with quartz countertop, ganging rod, lower and tall storage cabinets
- Cabinet features
- solid wood dovetail drawers
- full extension glides
- soft close doors
- Brass, Stainless, or Black Cabinet Pulls (based on interior color scheme)
- Custom tile floor in bathrooms
- Floor to ceiling custom tiled master shower with glass frameless shower door
- Secondary bath Kohler cast iron bathtub with custom tile surround
- Brushed nickel plumbing fixtures throughout
- Photo cell controlled coach lights
- Luxury Outlast+ waterproof laminate flooring throughout (excludes tile bathrooms)
- Quartz countertops throughout home (Kitchen, Bathrooms, and Laundry Room)
Optional Upgrades
- Rear landscaping package, refrigerator, washer/dryer, faux wood blinds, fans, gutters
Contact us today for more information!